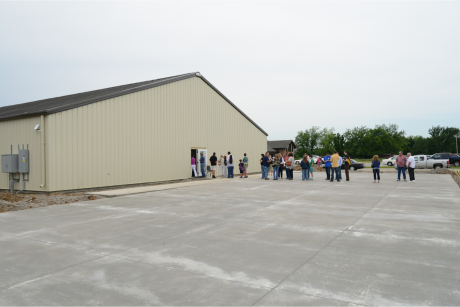Over time, Myaamia people have lived in a wide variety dwelling types. The traditional home of the Myaamia is called wiikiaami. A wiikiaami is a domed structure that could be covered in cattail reed mats or bark depending on the season. Often these were also lined with bulrush mats, which were decorated. The layers of mats created an insulated space, which kept these dwellings warm and dry. Wiikiaami is often called a wigwam in English. Today, wiikiaami is a word that Myaamia people can use for any house or dwelling.


Bigger families would extend their homes into a kinoonteewi ‘longhouse’. Each village usually had one kinoonteewi built to serve as an aacimweekaani ‘council house’ for indoor meeting space during times of poor weather. When the weather allowed, council meetings and other larger gatherings were usually held outside in a designated place in the village.

It is believed that Myaamia people would also build a summer house with a koonsikaani ‘porch’ for use during the hot and humid times of the year.[1] These structures allowed for a breeze to circulate and cool the family easily, while providing cover from rain.

Beginning in the late 1700s, Myaamia people began to incorporate European architecture into their villages. By the middle 1800s, every village had quite a few structures that looked like the cabins their settler neighbors were building. In addition, leaders oftentimes had brick or wood frame houses built for them. These chief’s houses, served as important locations for trade, treaty negotiation, and tribal council meetings.

In the late 1800s, Myaamia land ownership completed a radical transition from collective ownership to individually held and titled lands. In this period, many families built what today are called allotment houses. These homes were located on individual parcels and not in villages. Allotment houses were built to be the self-sufficient center of an individual family’s farm operation. Today the Miami Tribe of Oklahoma owns two of these family allotment houses: the Drake House and the Geboe House.


Niikinaana ‘our homes’ have changed over time, but they remain obviously important to the lives of Myaamia communities. niikinaana are the central place where our future as a community is formed. Increasingly, niikinaana are playing a pivotal role in the education of Myaamia children in Myaamiaataweenki ‘the Miami language’ as it was generations ago in Myaamia villages.
[1] The are no definitive sources from the historical record that describe a summer house or a koonsikaani ‘porch,’ however the language records indicate that Myaamia people did build structures that were used for shade in the summer and most Great Lakes indigenous groups built similar looking summer houses. This image is an estimate of what a Myaamia summer house possibly looked like.
Updated: January 7, 2021
